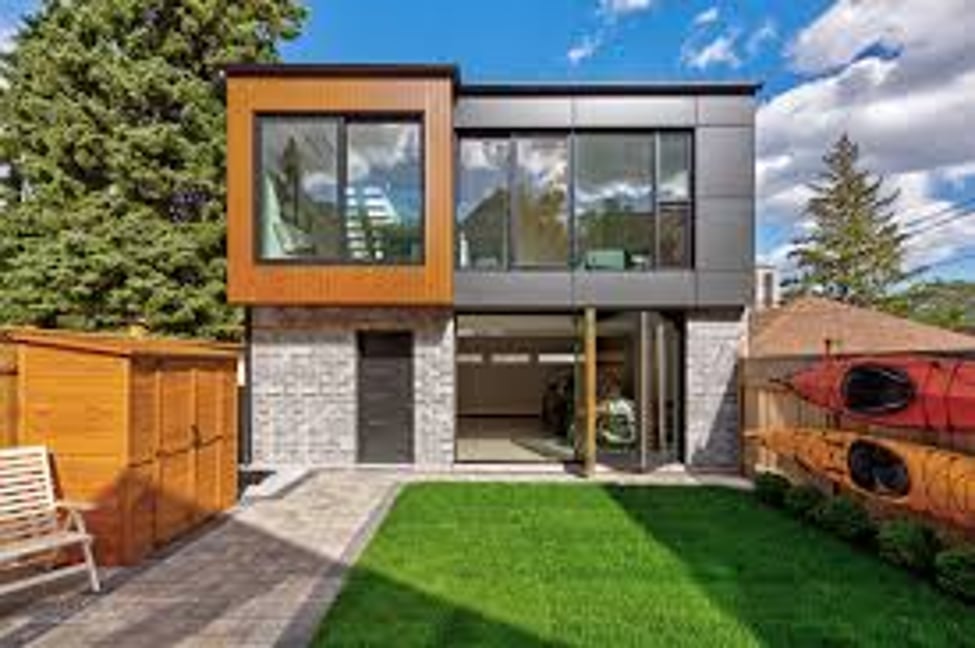Building a laneway suite in Canada can be an exciting way to add rental income, increase property value, or create multi-generational housing. However, before you start, there are several key factors to consider:
1. Zoning and Bylaws
- Laneway suites are allowed in many cities, including Toronto, Vancouver, and Ottawa, but zoning rules vary by municipality.
- Check your city's specific requirements regarding lot size, setbacks, height restrictions, and parking.
2. Permit Requirements
- You'll need a building permit from your local municipality.
- Additional permits for electrical, plumbing, and HVAC may be required.
3. Utility Connections
- Laneway suites need water, sewer, and electrical connections, which may require costly upgrades or approvals.
- Some cities offer incentives to offset costs for utility connections.
4. Design and Accessibility
- Considerations include fire access, emergency services accessibility, and energy efficiency.
- Some cities, like Toronto, require a 1.5m-wide unobstructed pathway to the laneway.
5. Costs and Financing
- Costs range from $200,000 to $400,000+, depending on size and location.
- Some municipalities offer grants or low-interest loans to encourage laneway suite construction.
6. Rental and Legal Considerations
- Laneway suites are often subject to rental regulations, including rent control and tenant protections.
- Ensure compliance with insurance requirements and property tax implications. Looking for a property with an existing laneway suite? Searching for a property where you could add a secondary dwelling? Wondering how a laneway suite could increase your property value? Connect with ELIAS JIRYIS real estate agent today, to answer all your questions and help you take advantage of everything a laneway suite has to offer.

